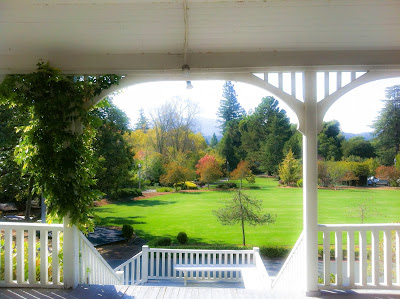"The Wicker Room", as the student lounge for Meadowlands Hall at Dominican University of California is affectionately called, is one of my recently completed design projects. Dominican College was founded by the Dominican Sisters of San Rafael, California, in 1890. Located 12 miles north of San Francisco, close to Napa Valley, the Marin beaches, Muir Woods & Sausalito, Dominican University of California inhabits a stunningly beautiful setting. (And, rumor has it, was once the temporary summer home of an underemployed young Ansel Adams, whom the nuns hired to take yearbook photos and some shots of the campus in the 1930's, just before his career took off.)
It is no surprise that universities today are challenged to provide spaces that encourage kids to actually look at each other and talk face to face, instead of staring downward into their mobile devices. Common areas have to attract their attention, draw them in, provide them with comfort and sociability, and keep them there. I was challenged with designing furnishings for five different student lounges throughout the campus that would appeal to students: fresh, modern, comfortable and inviting them to linger.
This is the first one, in the original summer home of the Michael DeYoung family in 1890. The DeYoung family founded the San Francisco Chronicle and the DeYoung Museum in Golden Gate Park.
the conceptual drawing of the space I presented for client approval...
beautiful drawing by my assistant Yulia Krupnik |
the finished room comes pretty close to the original concept with some
budgetary concessions.. no cute little metal round side tables nor
Chinese coffee table in front of fireplace!
|
Meadowlands, the huge grey shingled summer mansion for the
DeYoung family of San Francisco, was built in the 1880's
|
 |
| Michael DeYoung in 1885 |
original leaded glass panels in
the front door and windows
of Meadowlands Hall
|
the huge entry hall with its massive fireplace, coved ceiling
and period paneling... the Wicker Room is glimpsed at the far end
|
opposite the Wicker Room across the great entry hall
is The Hunt Room, with gorgeous murals of hunt scenes painted on the walls;
the entry hall itself is ponderously dark and atmospheric
|
the view from the very charming front porch of Meadowlands Hall
includes Mt. Tamalpais in the distance
|
This setting is perfect for studying and for
impromptu pizza parties for students
|
Several groupings keep the large room intimate and friendly to students
|
Cubes were used for their youthful, friendly flexibility as
either seating, side tables or footrests |
These gorgeous leaded windows provided inspiration for
the fabric patterns I chose, below
|
Fabrics in grey, white and citrus green keep the room
fresh, modern and playful with trellis, floral and branch patterns |
grey, white and citrus green palette
|
floorplan drawn to scale; I enjoy drawing small plans by
hand, although I also love AutoCAD! A tremendous amount of measuring and re-measuring goes into even a very simple plan such as this one |
So what do you think of this room? The students seem to love it; every time I stop by, they are gathered on the curved sofa or around the table, gabbing and flirting with each other.
I'll be posting some other student lounges I've recently finished at Dominican soon. The joy of this project is that each lounge is completely unique since the buildings range in age from 130 years old to the 1950's.
design by Kit Golson Design
***
a picture from
thanks for visiting!... Kit


































Kit I think it is an amazing design for the students!! Bravo it is perfect. Excited to see more...
ReplyDeleteXoxo
Karena
Art by Karena
Its awesome looks i am really so inspired here could you more share here i will be back to you as soon as possible.
ReplyDeleteThanks for sharing..
garden centre Letchworth Garden City
The student lounge looks like a spacious living room. Which is good, it'll remind students stuck in one-room residences what one looks like!
ReplyDeleteKit--you did a fabulous job here and what a gorgeous setting for a school. It looks like a fine hotel or resort~
ReplyDeleteWhat a very well thought out design and space. I absolutely love your use of colour... fresh and modern as you say... but I particularly love that you thought of drawing the students towards each other... I can imagine a large group sitting altogether... bringing everyone into one space and yet other smaller sitting circles as well. Very clever and just what the young need!! Jenny
ReplyDeleteoops... also meant to say I love the little cubes... easy to move around !
ReplyDeleteYES! I finally found this web page! I’ve been looking just for this article for so long!!
ReplyDeleteDon't know how I missed the finished results before, but I absolutely love it - even how the greens are reflected in the leaded windows. I don't even notice the concessions to budget, It looks so clean and beautiful.
ReplyDelete